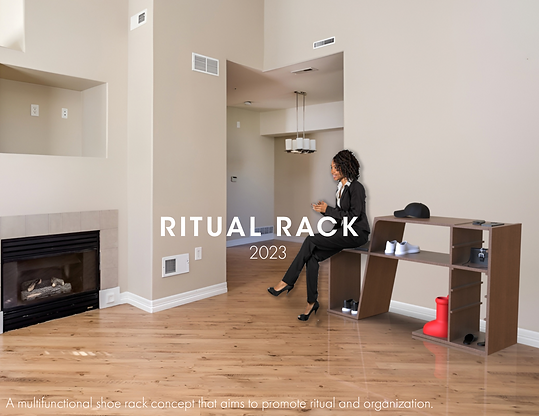
RITUAL RACK/ Multi-purpose Shoe Rack
To design a dynamic shoe rack for the entryway, which encompasses a cyclical sense of ritual and organization. Each individual has a different routine when leaving and coming into their homes, as well as different sets of essentials. I always believe that the headspace you are at while leaving and coming home often informs the next few hours of your day or night.
The goal of the shoe rack is not only to provide a compact organizing system for various types of footwear, but also by creating an apparent routine that will help the user organize themselves. The shoe rack features a seating area, and a storage compartments for other everyday essentials.

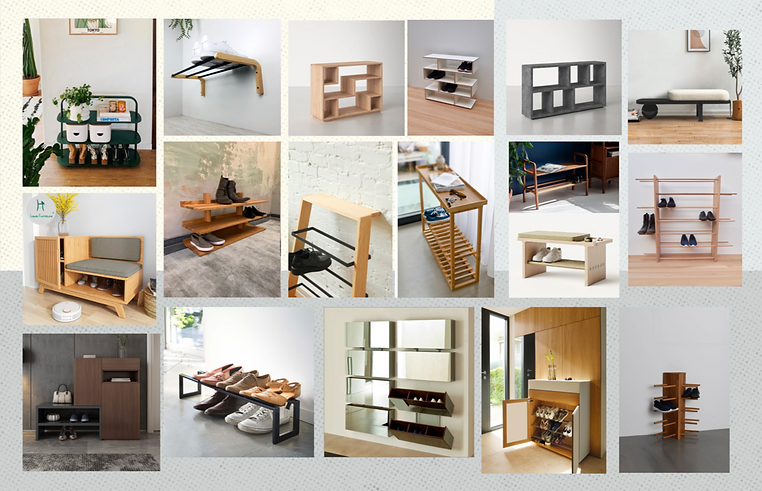

MOODBOARD
Exploration of the various shoe-rack typologies, materials, texture, form and the way it fits into its intended environment. Themes such as zen, nature, the amalgamation of organic and urban were also explored through various outlets.

Form Finding:
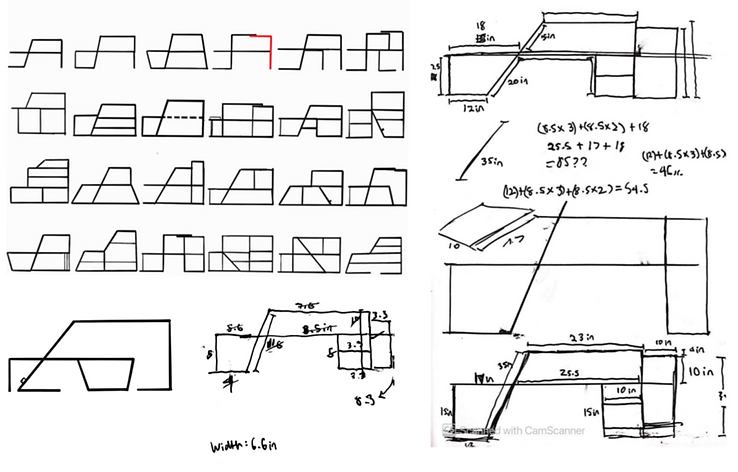
To get around the obstacle of form-finding, I took a few steps back and simplified things by doing a 2D form finding exercise. Once I was satisfied with the form, I redrew the form. This time factoring in scale and proportion.

In order to gain a better perspective of the object, I made several physical prototypes using different scale metrics and material: foam core, cardboard, Bristol paper and 3D print PLA.

Conducted a survey of 10 questions to gain a better understanding of people's lifestyles, routines and values, which helped inform future design decisions. After condensing the results, I conducted user testing using a 1:3 scale model, to get feedback and see how intuitive the object appears at first glance.


Concept Refining/3D Modeling:
Using the survey information and feedback, I went back to the drawing board to refine the sketch form, finalize design elements, joinery and storage mechanics. Once this was all in place, I moved on to 3D modeling. First, using AutoDesk Fusion 360, then finally using SolidWorks.

Pre-fabrication preparation:
After dimensioning the shoe-rack model on SolidWorks, I carried the object over to SolidWorks Draw to make a technical drawing that would serve as my accurate guide for building the model to full scale. I also made an Illustrator file of each piece to scale, in order to ensure it would fit on a 4 x 6 feet wooden plane. Which I later use to trace out each piece.

Augmented Reality (AR) Visualization:

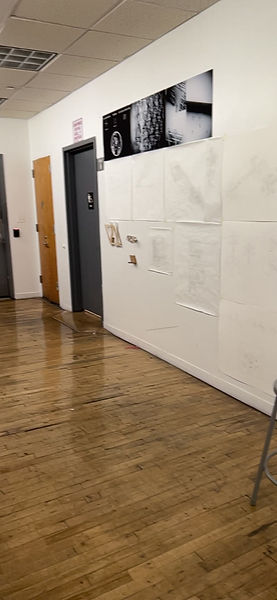
Using the 3D model and render, I attempted to bring the digital to life by using Adobe AR to visualize the scale and proportions of the shoe-rack to further reassure that the proportions are perfect.
Fabrication/Woodworking:




Process images of the production of the shoe-rack; planning the cuts and joinery, and calculating the angle and landing of each connecting piece.
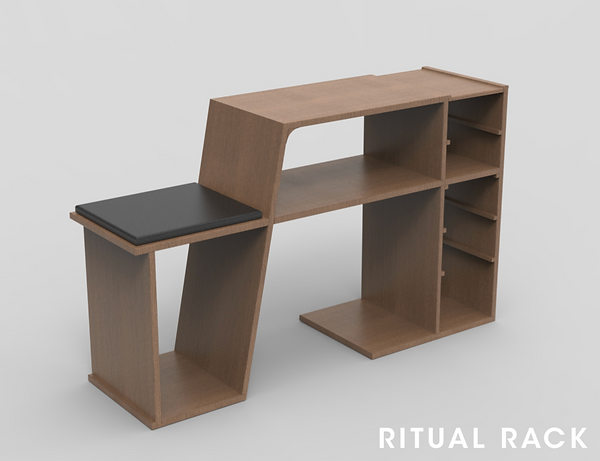



PHYSICAL PROTOTYPE (PLYWOOD):



